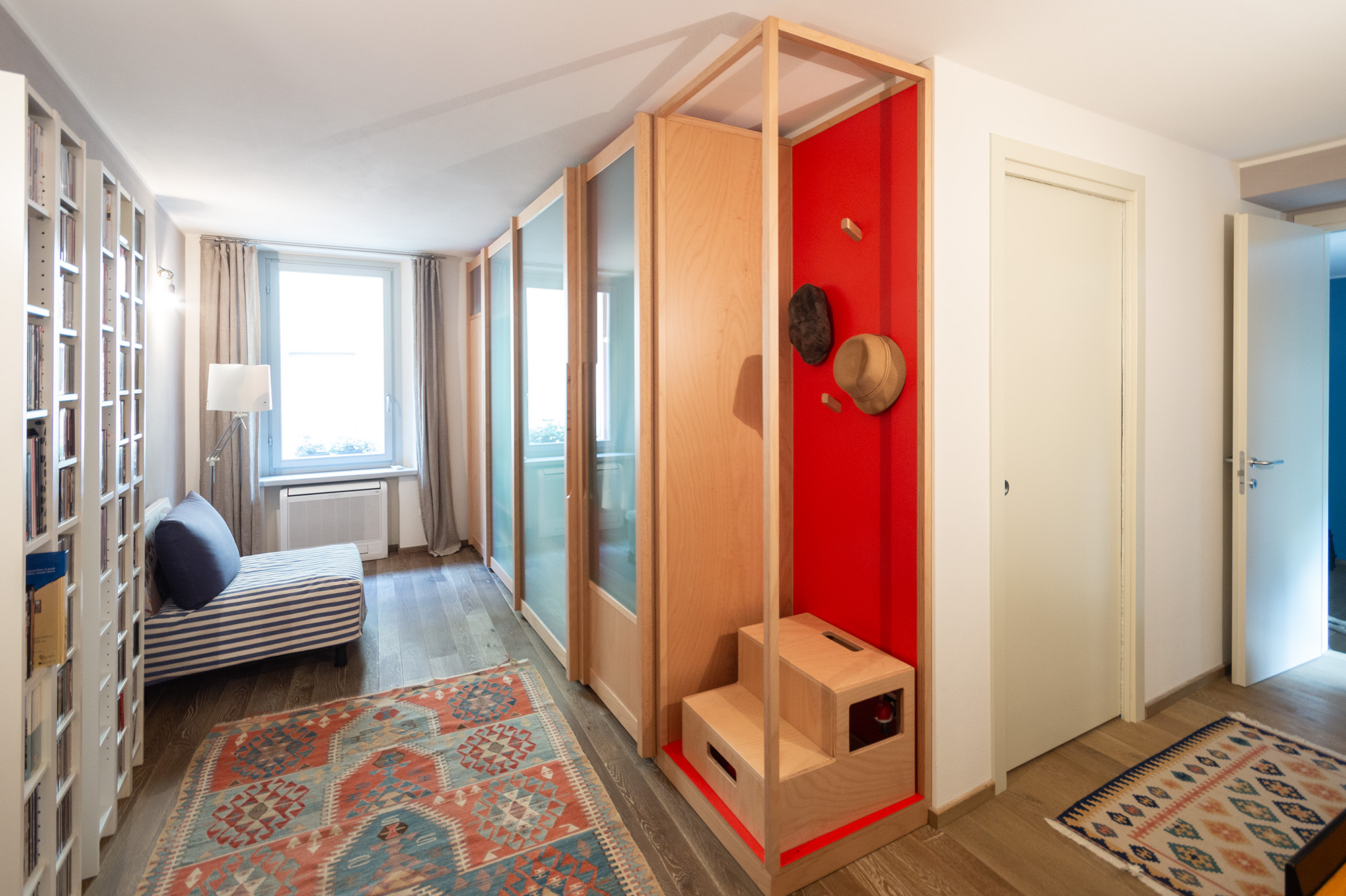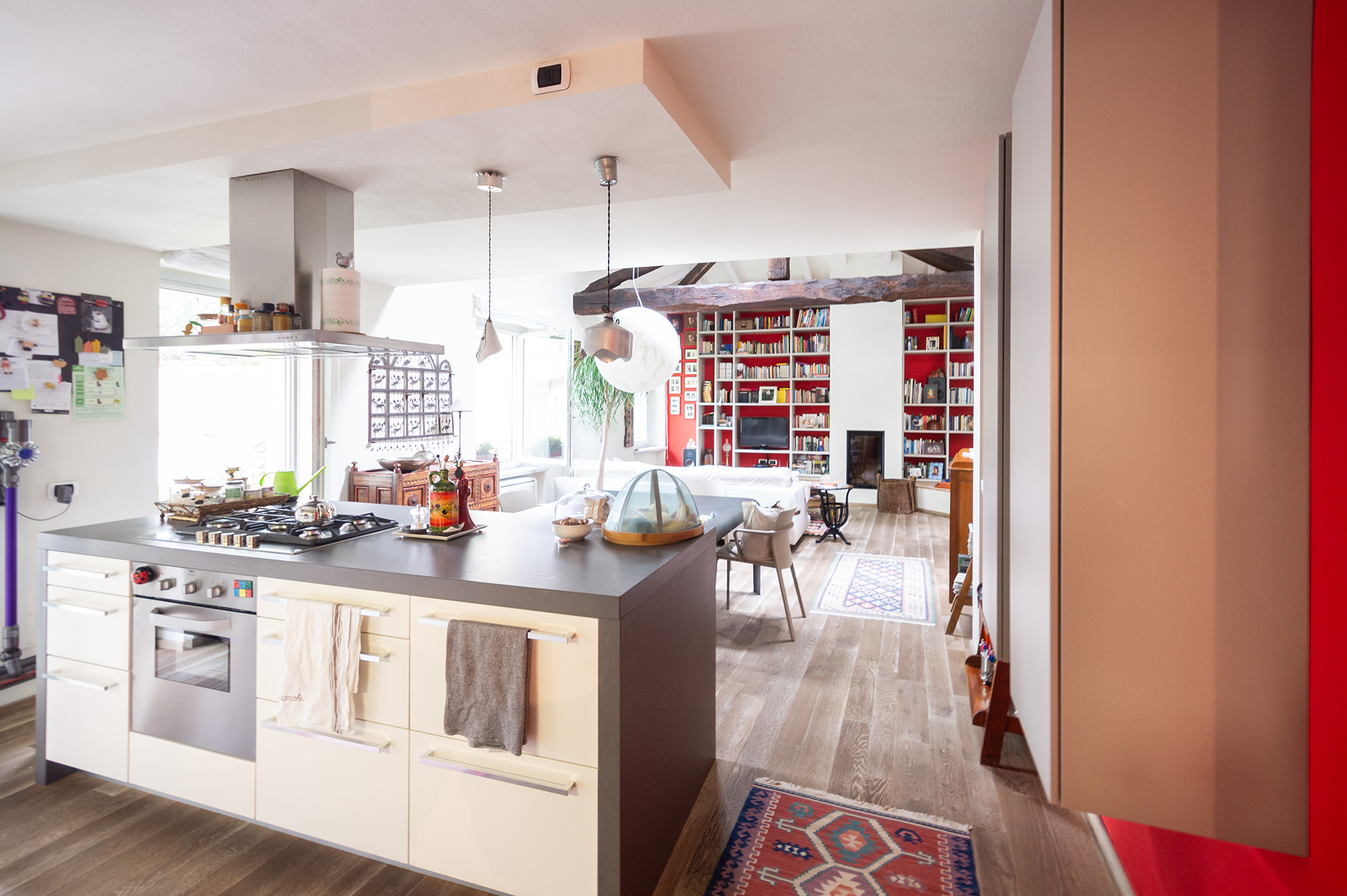MB House

Redevelopment of a private house
Private client
Year: 2010; 2015
Place: Cremona, Italy
Design team: Bianchini & Lusiardi Associati
We did: All design stages + work supervision
Status: completed
A two-story building in the historic center of Cremona has become a couple’s residence.
The house, accessed through a shared entrance and a courtyard area, consists of two parts: the older two-story structure, with the entrance level slightly raised above the courtyard, features a solid brick structure, wooden floors, an open stairwell with cantilevered stone steps, and a double-pitched roof with tile covering; the second, more recent section, with brick and concrete floors, overlooks both the street and the internal courtyard.
The project’s objectives were to create a more rational internal layout while maintaining the typological and morphological characteristics of the house, improve the building’s energy performance, and upgrade all technological systems. The spaces we worked on were renovated in two different phases; The first phase created the main core of the home, comprising a large open-plan living room and kitchen, a walk-in closet, and a bathroom on the first floor, and the sleeping area on the ground floor, consisting of a bedroom with a walk-in closet and bathroom. In 2015, the home was expanded with the addition of a study, a laundry room, and an additional guest bathroom.



